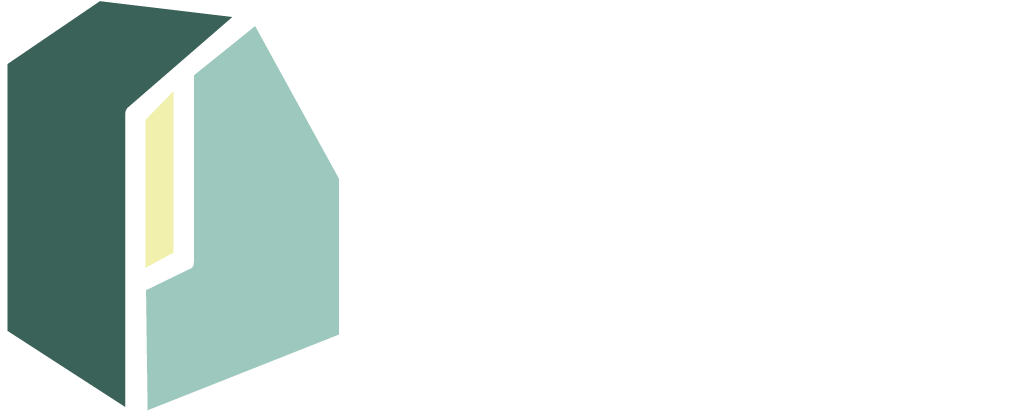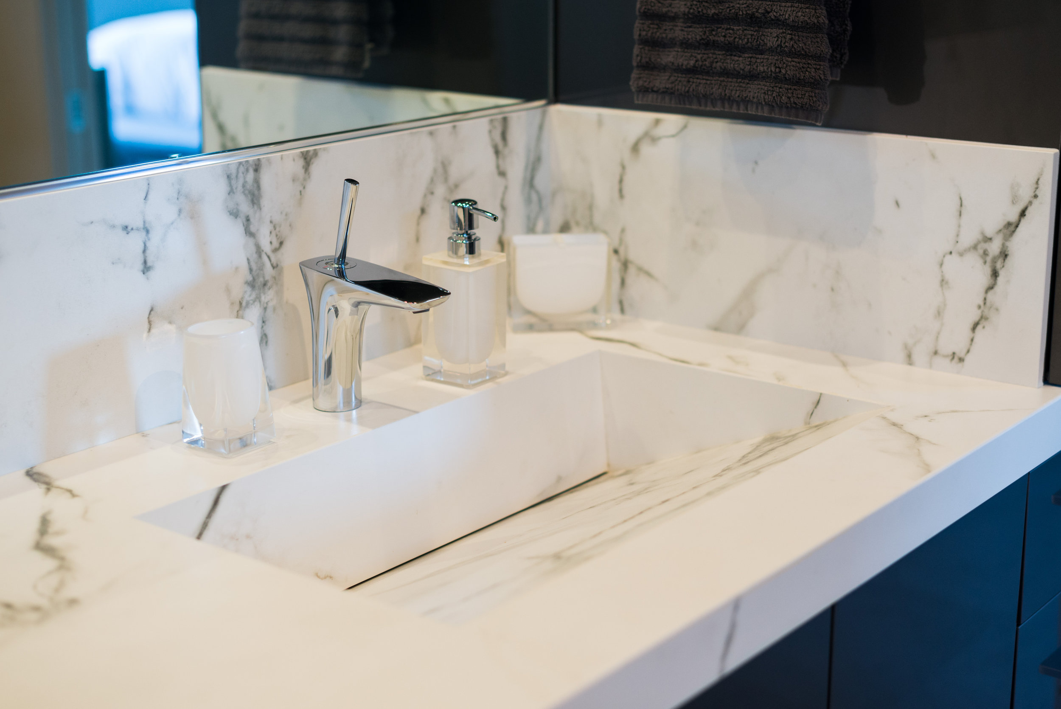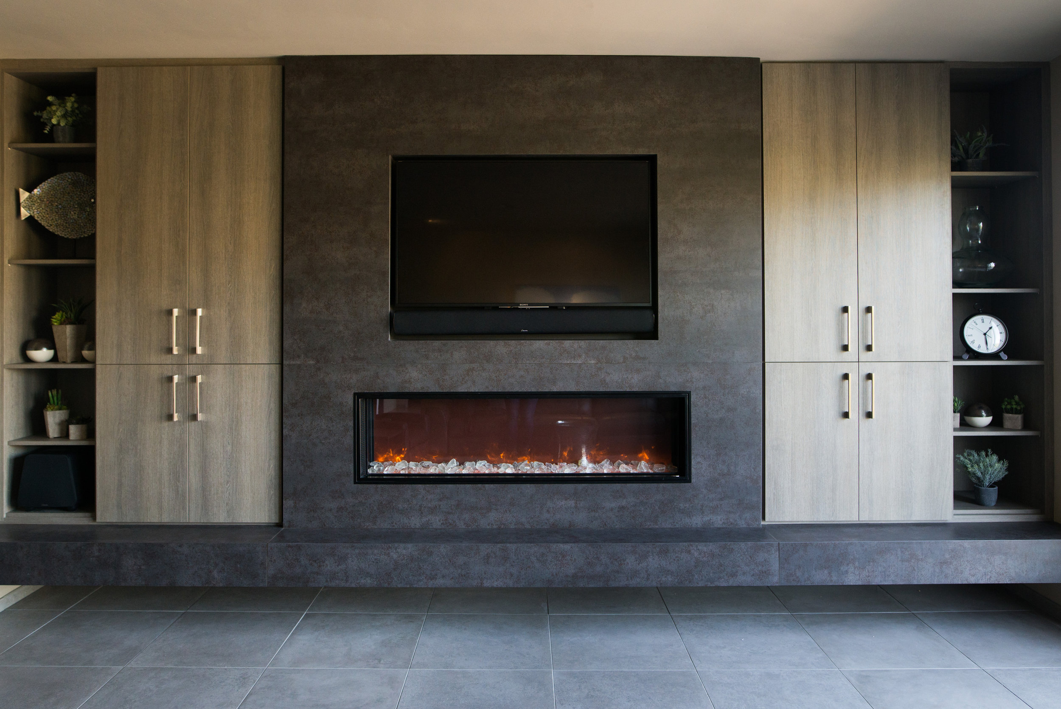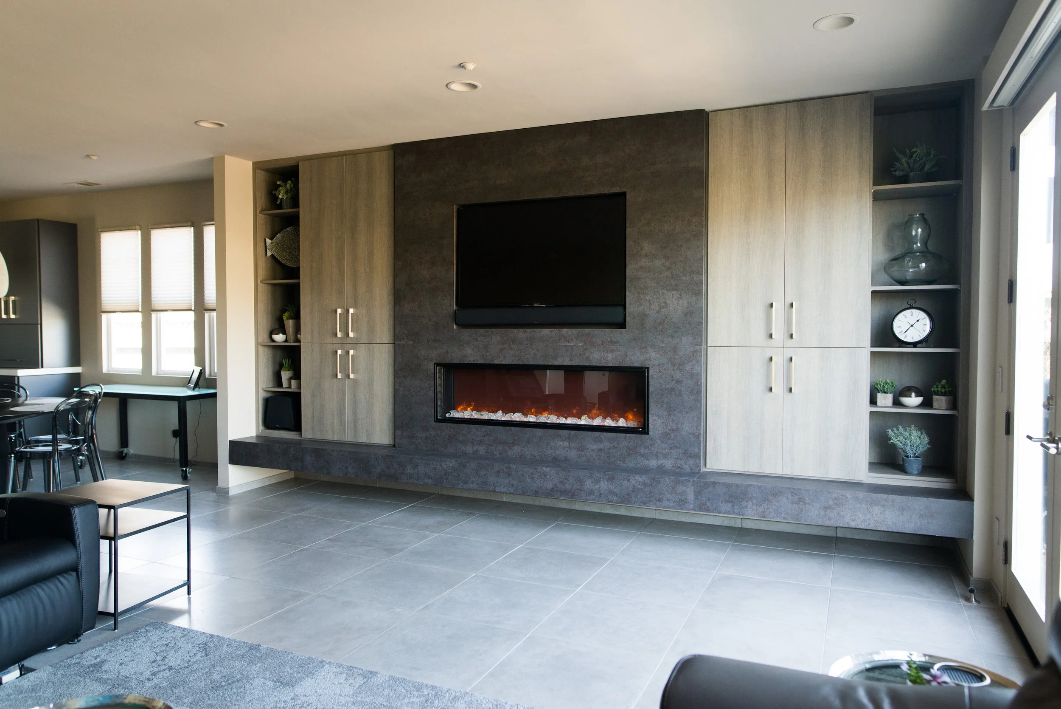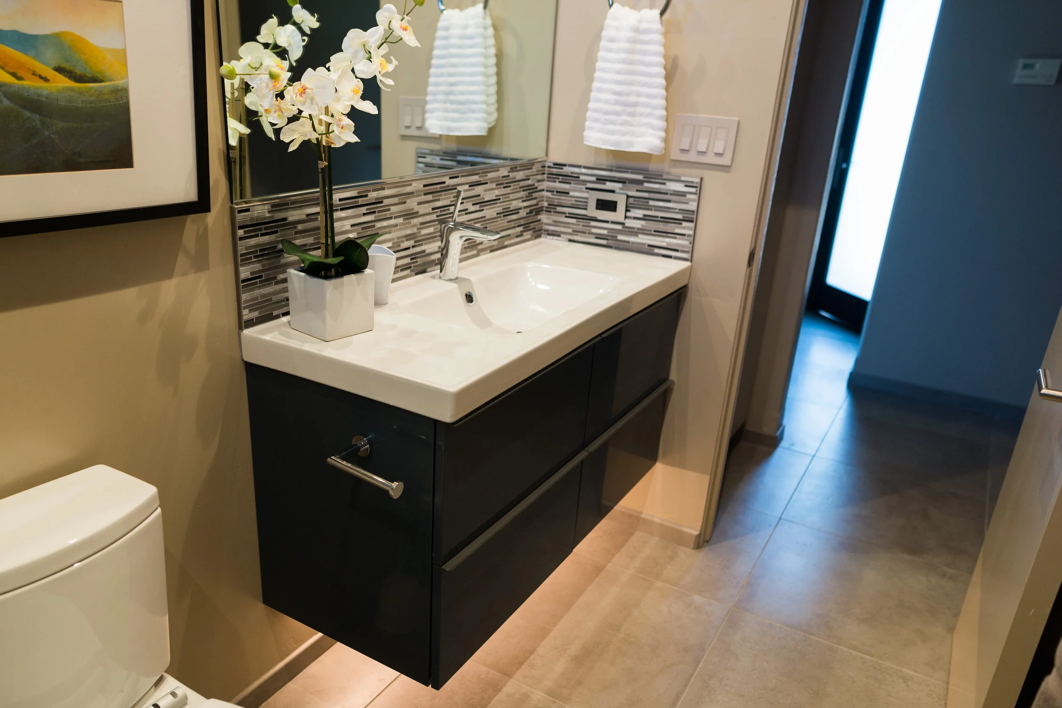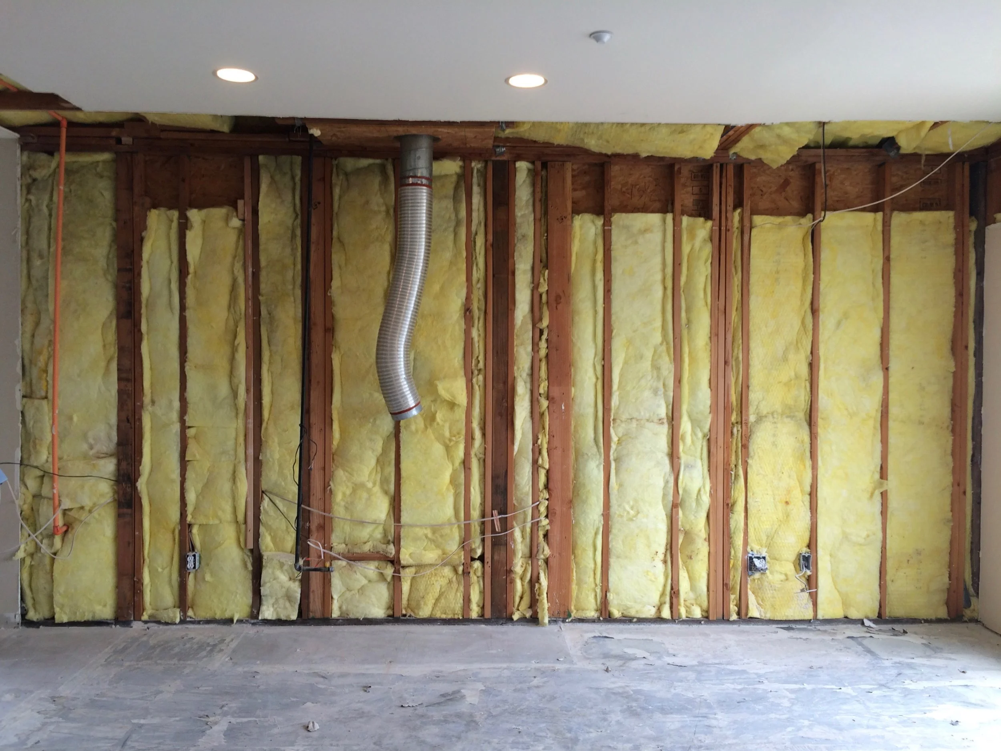This project started with a lovely but typical builder house in a great little neighborhood in Morro Bay. The updates stemmed from a need for accessibility in the master bathroom. With almost any project, everything is connected and a bathroom snowballed into the flooring throughout, which turned into a whole house remodel. Which is fantastic, because now the owners have just what they like. Modern, minimal and beautiful.
My role on the project was to help plan and visualize the remodel with drawings, as well as to help manage the project throughout the demo and construction process.
BATHROOM BEFORE:
The bathroom was not accessible for the client. They did not use the bathtub and had to step up and over a large curb then turn a corner to get into the shower.
BATHROOM AFTER:
Roll in shower, heated bench (and flooring) and grab bars.
Wheelchair accessible vanity.
Ramp sink with a slot drain.
KITCHEN BEFORE:
The kitchen was functional, but not in line with the style of the client. To make cleaner lines and add more storage we moved the window a few inches to the right along with the sink.
KITCHEN AFTER:
LIVING ROOM BEFORE:
The living room had a built in media area and a gas fireplace. It got a complete face lift complete with a bench that spans the entire space, new linear fireplace, and amazing storage space.
LIVING ROOM DURING:
LIVING ROOM AFTER:
GUEST BATH BEFORE:
The bathtub was removed, and a sleek curbless shower was put in it's place. A floating vanity with a motion censored light replaced a traditional vanity.
It was truly a privilege and a pleasure to work with these clients. They have great taste and are very much enjoying their "new" home.
Builder: FORM Design + Build
Cabinets: Kepler Design
Photos: Loveridge Photography
Many of the finishes were chosen with the direction of interior designer Chris Reed in Turlock, CA.
